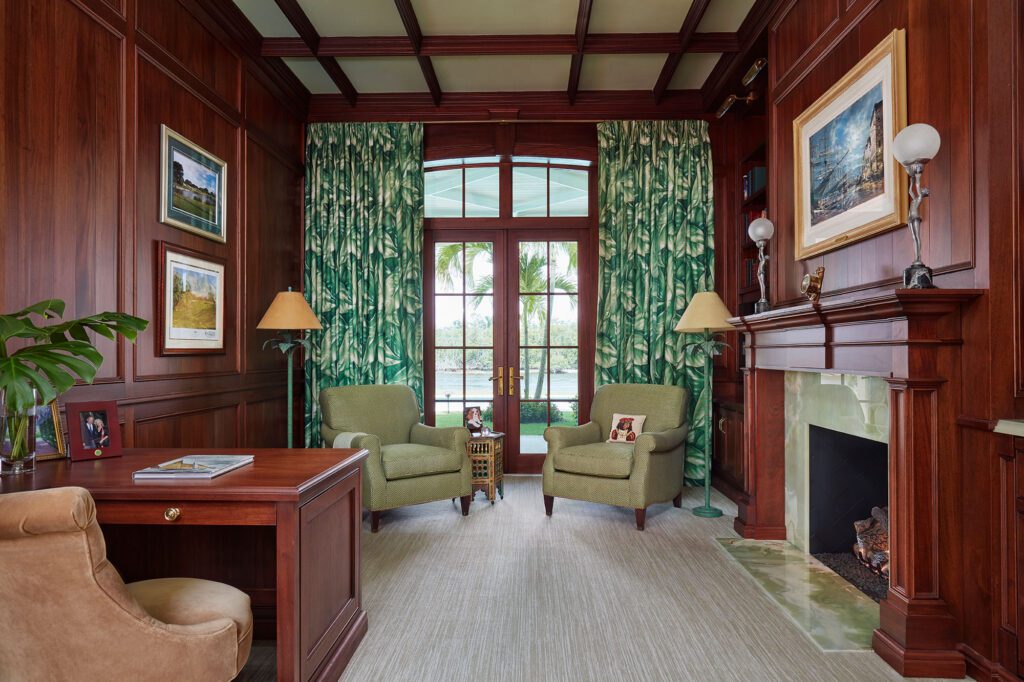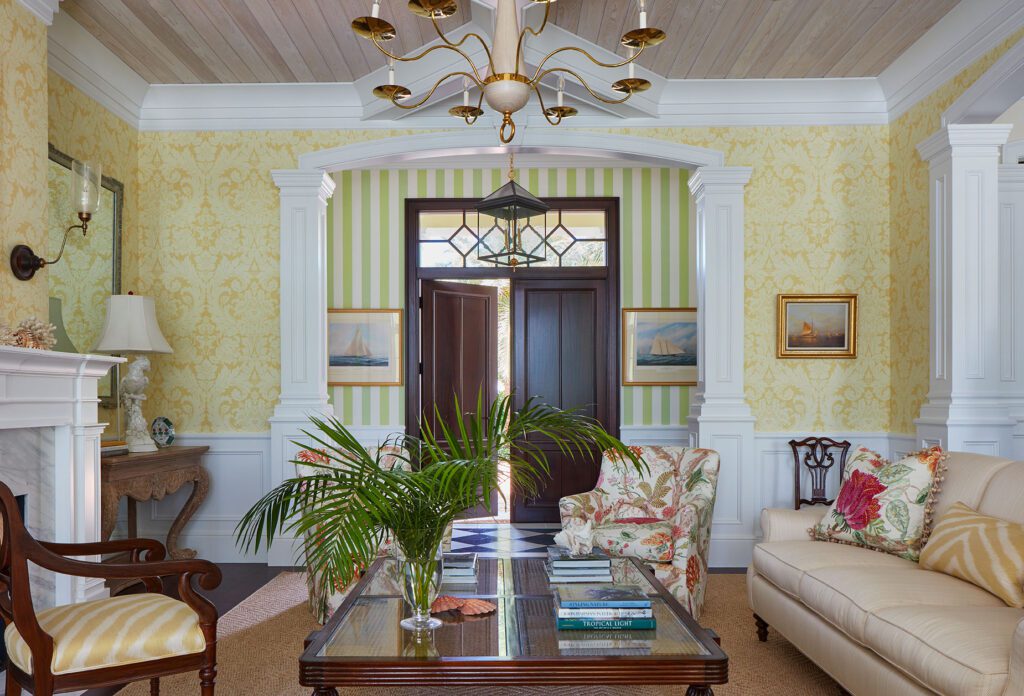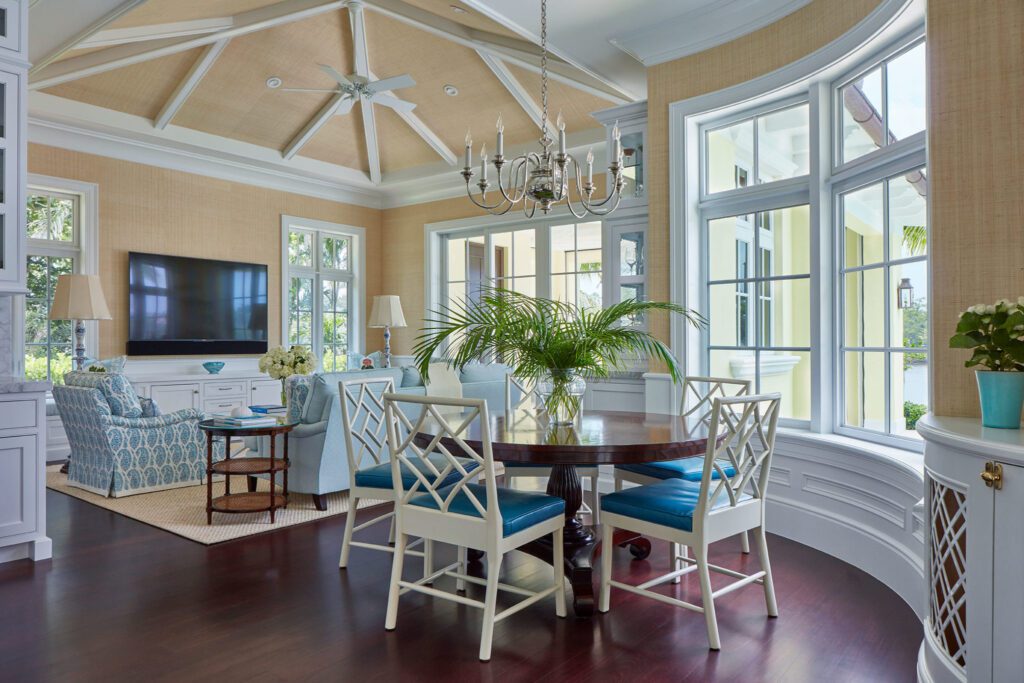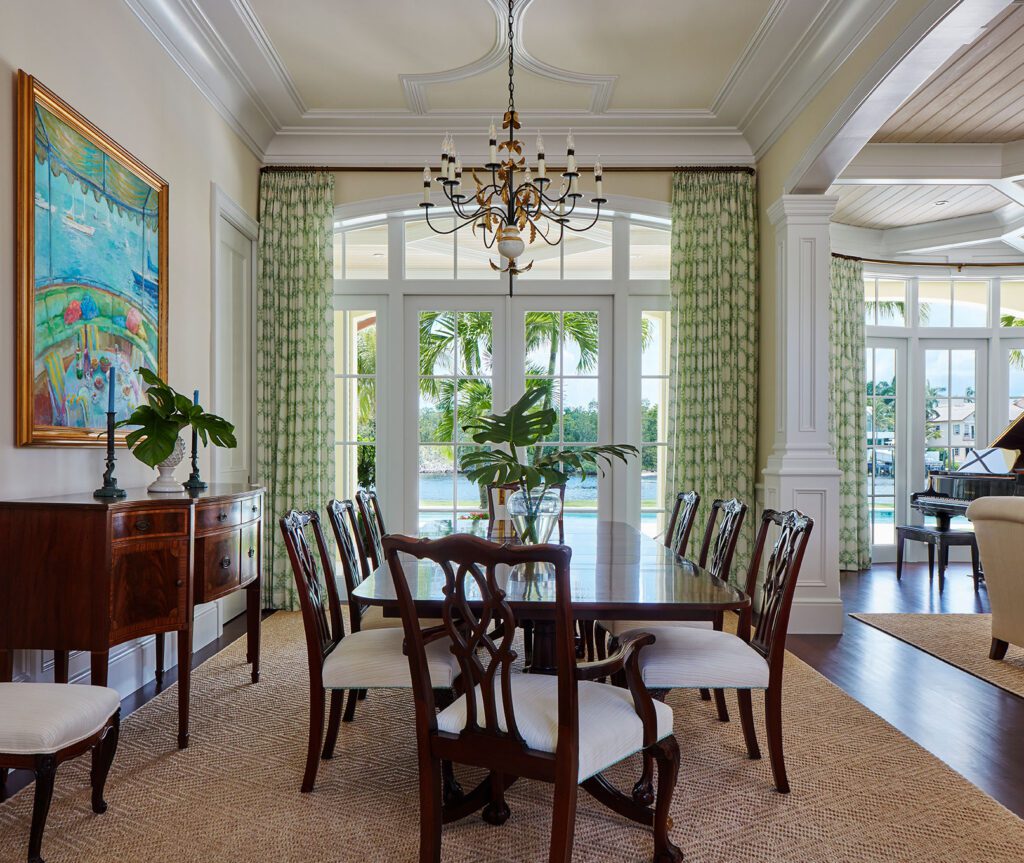Luxe Interiors + Design
06.27.2019
Traditional Meets Whimsical In This Stately Florida Home
For a second, it’s easy to believe the pale yellow estate with green shutters is perched along the Caribbean shores of Barbados or Jamaica, rather than the Intracoastal Waterway in the town of Gulf Stream in Palm Beach County, Florida. But that was exactly the intention of the homeowners, who desired a residence that alludes to the exotic lands associated with their line of work. “They’re in the spice business,†explains architect William Wietsma, who designed the home. “It’s a family business that began 100 years ago, and their house is meant to reflect that history but also project into the future.â€
A waterfront lot bordering two bird sanctuaries offered the ideal setting for Wietsma and general contractor William Lippolis to create a house inspired by the islands. Reflecting a British West Indies style, also known as Anglo-Caribbean, the two-level structure is flanked by one-story wings, embellished with shutters and balconies, and rendered in a soft pastel palette. “The exterior’s primary yellow color appears to be slightly sun-bleached,†Wietsma observes. “And the green shutters are powder-coated aluminum with a matte finish to give an illusion of painted wood.†But its outward appearance isn’t purely for aesthetics. “Anglo-Caribbean buildings are designed for the harsh tropical climate, with eaves and hipped roofs able to repel rain and wind,†Wietsma says. “The details tend to be more ‘shipwright’ than ornamental.†And stone, stucco, concrete roof tiles and aluminum casement windows treated with salt-resistant Kynar paint are just a few of the durable materials showcased on the home.
The tropical touches become apparent as visitors approach the property. They are welcomed by a gate Wietsma had fashioned after one he had admired in Bermuda. A brick driveway with a cut-coral border then leads to a graceful circular turnaround. “We used two different species of date palm to give the property a grand entrance,†says landscape architect Joe Peterson. “It’s a formal design with three tiers of plantings across the front. There’s lots of color at two levels, while the plants set against the house are dark green to contrast with the yellow exterior.â€
Lively hues from outdoors flow inside, where interior designer Ellen Kavanaugh made a splashy statement in the foyer, pairing lime-green-striped wallpaper with black-and-white tile flooring. “The homeowners wanted an interior that has kind of a resort feel,†she says. “It’s very colorful–when you walk in, it feels like you’re on vacation.†The foyer opens to the living room, where Wietsma and Lippolis incorporated more hallmarks of Caribbean architecture such as mahogany flooring, a cypress ceiling and a grand window that offers views of the water and the verdant landscaping. Kavanaugh continued the theme by introducing elements that coincide with the style. “We wanted to select furniture commonly found in the beautiful old British West Indies homes in the islands,†she says. “A lot of the pieces are dark mahogany or teak. Then, we mixed in fabrics that are very tropical and colorful.†The sunny elegance that pervades the house is evident in the living room, where the classical white fireplace and teak furnishings combine with yellow damask wallpaper and floral-print seating.
The adjoining dining room also boasts water views as well as access to the home’s loggia. Kavanaugh animated the surroundings with green patterned draperies and a chandelier decorated with a gilded-leaf motif. The nearby kitchen offsets the home’s dark flooring with white painted cabinets and brushed Calacatta marble countertops, while the office is a study in mahogany enlivened by green botanical-print draperies and a pair of cozy armchairs. “It’s formal, but it’s also inviting and it’s very comfortable,†the interior designer says of the room.
In addition to satisfying the owners’ desire for interesting architecture, Wietsma and Lippolis devised a layout to suit the couple’s lifestyle. “They have four grown children and wanted a house that would accommodate them at holidays but also be intimate when no guests are there,†the architect says. “We ended up putting all of the guest suites upstairs and the master downstairs. This way, the house works as a one-bedroom when the owners are alone and gives everyone privacy when the house is full.†Sunny and airy, with a high ceiling and ivory tones, the private main sleeping quarters provide a tranquil oasis. Facing the Intracoastal, the room’s curved sitting area holds a loveseat, an ottoman and a pair of upholstered chairs, offering another spot to relax and unwind.
“The amount of detail that went into this project is what sets it apart,†Lippolis says. “Every tile layout, trim carpentry and cabinet was perfect.†For clients in the spice trade who longed for Caribbean bliss, it was the recipe for success.
by Laura Beausire for Luxe Interiors + Design / June 27, 2019




